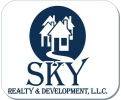The median home value in Northmoor, MO is $103,316.
This is
lower than
the county median home value of $309,229.
The national median home value is $308,980.
The average price of homes sold in Northmoor, MO is $103,316.
Approximately 67% of Northmoor homes are owned,
compared to 24% rented, while
8% are vacant.
Northmoor real estate listings include condos, townhomes, and single family homes for sale.
Commercial properties are also available.
If you like to see a property, contact Northmoor real estate agent to arrange a tour today!
Learn more about Northmoor.
Open House:
Saturday, 7/27 10:00-2:00PM
Located in the historic Northmoor neighborhood, this charming home boasts not only a coveted address, but also a plethora of modern upgrades and amenities. The three-bedroom plus one non-conforming room, two-bathroom property has recently undergone a complete remodel, with new flooring, carpeting, trim, doors, and appliances installed throughout. The open concept layout and abundance of natural light create a bright and inviting atmosphere, perfect for entertaining guests or simply enjoying a quiet morning with a cup of coffee in the sunroom off the back of the house. The master suite is particularly impressive, offering ample space that could easily be used as a second living area if desired.Externally, the home features new siding that not only enhances its curb appeal, but also ensures longevity and durability. With its perfect blend of historic charm and modern conveniences, this Northmoor property is a rare find in today's real estate market. Come and experience all that this exceptional home has to offer.
Stunning New Construction Modern Ranch home located in the Park Hill South School District in Northmoor. The open floor plan, bathed in natural light and vaulted ceilings creates an open, bright and inviting atmosphere. The chef's kitchen boasts premium stainless steel appliances, quartz countertops, a large island and spacious walk-in pantry. The primary suite located on the main level features a spacious walk-in closet and a spa-like bathroom with a soaking tub, double vanities and walk-in shower plus a walkout onto the deck. Two additional bedrooms on the main floor each have private full bathrooms. Laundry Room also located on main floor. The daylight lower level offers a recreation room, wet bar, second fireplace, and a fourth bedroom with a full bath. Enjoy outdoor living on the spacious deck overlooking a beautifully privacy fenced backyard. With ample storage, quick access to major highways, and a short commute to downtown Kansas City, this home perfectly blends modern design with everyday functionality. Come see this home today!
| The information displayed on this page is confidential, proprietary, and copyrighted information of Heartland Multiple Listing Service, Inc. (Heartland MLS). Copyright 2022, Heartland Multiple Listing Service, Inc. Heartland MLS and the Broker hosting this site do not make any warranty or representation concerning the timeliness or accuracy of the information displayed herein. In consideration for the receipt of the information on this page, the recipient agrees to use the information solely for the private non-commercial purpose of identifying a property in which the recipient has a good faith interest in acquiring. |
Sky Realty & Development, LLC
7416 Nebo Hills Rd
Liberty, MO 64068
Phone: 816-200-4114
Email: SkyRealty1@sbcglobal.net
Website designed by Constellation1, a division of Constellation Web Solutions, Inc.
