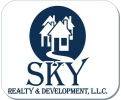The median home value in Mosby, MO is $33,000.
This is
lower than
the county median home value of $254,374.
The national median home value is $308,980.
The average price of homes sold in Mosby, MO is $33,000.
Approximately 81% of Mosby homes are owned,
compared to 12% rented, while
5% are vacant.
Mosby real estate listings include condos, townhomes, and single family homes for sale.
Commercial properties are also available.
If you like to see a property, contact Mosby real estate agent to arrange a tour today!
Learn more about Mosby.
Potential investment property or an affordable starter home. Please reach out if you would like to view the home.
| The information displayed on this page is confidential, proprietary, and copyrighted information of Heartland Multiple Listing Service, Inc. (Heartland MLS). Copyright 2022, Heartland Multiple Listing Service, Inc. Heartland MLS and the Broker hosting this site do not make any warranty or representation concerning the timeliness or accuracy of the information displayed herein. In consideration for the receipt of the information on this page, the recipient agrees to use the information solely for the private non-commercial purpose of identifying a property in which the recipient has a good faith interest in acquiring. |
Sky Realty & Development, LLC
7416 Nebo Hills Rd
Liberty, MO 64068
Phone: 816-200-4114
Email: SkyRealty1@sbcglobal.net
Website designed by Constellation1, a division of Constellation Web Solutions, Inc.
