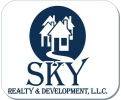The median home value in Caney, KS is $70,280.
This is
higher than
the county median home value of $67,475.
The national median home value is $308,980.
The average price of homes sold in Caney, KS is $70,280.
Approximately 63% of Caney homes are owned,
compared to 23% rented, while
14% are vacant.
Caney real estate listings include condos, townhomes, and single family homes for sale.
Commercial properties are also available.
If you like to see a property, contact Caney real estate agent to arrange a tour today!
Learn more about Caney.
We were unable to find listings in Caney, KS
Don't miss out on this great property! Located only 6 miles west of Independence near Elk City lake with only 1/4 mile of gravel. Quiet and serene with plenty of land for hunting. The property includes a deer stand, deer feeders, creek and two ponds. Brand new septic tank and laterals installed 2024. Relax and enjoy the 23' above ground pool and covered deck. 19' vaulted ceilings in the main bedroom that accompany a brand new remodeled bath. One of the walk-in closets includes a water hook up for an extra water heater for the large soaking tub and shower. On demand water heater to the kitchen and bathroom. Large laundry room with built in ironing board, sink and tons of storage. Barn and shop for all your hobbies, with a 4 car pole garage. Wood burning stove in the living room to enjoy on cold days. 5, could be 6 bedrooms with 3 full baths. Water hook up in the yard for gardening and a wood burning stove in the shop. Being sold as-is. View more video footage on my YouTube channel; Anne C. Welch - Crown Realty https://www.youtube.com/channel/UCfo72nzGcbBGvcol6kH17CQ
Charming Character Home with Timeless Appeal! Welcome to this picturesque 1 1/2 story home nestled in a quaint neighborhood originally built for Mr. C.A. Lusk, boasting character and comfort since its construction. With a perfect blend of vintage charm and modern amenities, this property offers a unique living experience you won't find elsewhere.Key Features:Versatile sitting/entry area ideal for a cozy reading nook or showcasing a baby grand piano.Well-appointed kitchen featuring a convenient pantry closet, with a cooking range included, and a cozy kitchen nook eating area.Low-maintenance vinyl siding ensures easy upkeep, allowing you to spend more time enjoying your home.Relax and unwind on the inviting front porch, complete with a built-in bench, perfect for savoring three seasons of the year.Privacy is guaranteed with a fenced backyard to the west, providing a tranquil outdoor retreat.Partial basement for storage or shelter needs.Thoughtfully designed layout featuring three bedrooms and two baths, with two bedrooms and one bath located on the main level and an additional bedroom, bath, and living area upstairs.Original architectural elements such as pillars, light fixtures, and beveled glass French doors add to the home's historic charm.Cozy up by the wood-burning fireplace with blowers in the spacious living room.Classic chandeliers adorn the formal dining room, creating an elegant ambiance for gatherings and special occasions.Don't miss the opportunity to own this meticulously maintained home rich in history and filled with endless possibilities. Schedule your showing today and make this timeless treasure your own!
NEW PRICE!!!!!MOTIVATED SELLER WILLING TO ENTERTAIN ALL OFFERS! TALK TO AGENT ABOUT POSSIBLE FINANCIAL INCENTIVES! This home was completely renovated within the last two years. Enjoy the tasteful updates of this perfectly located family home just walking distance from the local elementary schools. The new owners will also enjoy the benefits of being right across the street from the counry club. You'll find luxury vinyl throughout the four bedroom, two bath floor plan. This home flaunts an open concept living, dining and kitchen with granite coutertops and four seat bar. Each bathroom contains updated vanities, sinks, and mirrors with new shower/tubs installed. The front bedroom has a large walk-in closet and built-in desk. This home sits on a large lot with a shed located on the north side of the property. This home also comes with a whole-house water filter. Off the front of the home you will find double doors that enter into a large workshop perfect for any handy person. Have no fear the home also has a in-ground storm shelter installed right in the workshop!
| The information displayed on this page is confidential, proprietary, and copyrighted information of Heartland Multiple Listing Service, Inc. (Heartland MLS). Copyright 2022, Heartland Multiple Listing Service, Inc. Heartland MLS and the Broker hosting this site do not make any warranty or representation concerning the timeliness or accuracy of the information displayed herein. In consideration for the receipt of the information on this page, the recipient agrees to use the information solely for the private non-commercial purpose of identifying a property in which the recipient has a good faith interest in acquiring. |
Sky Realty & Development, LLC
7416 Nebo Hills Rd
Liberty, MO 64068
Phone: 816-200-4114
Email: SkyRealty1@sbcglobal.net
Website designed by Constellation1, a division of Constellation Web Solutions, Inc.
